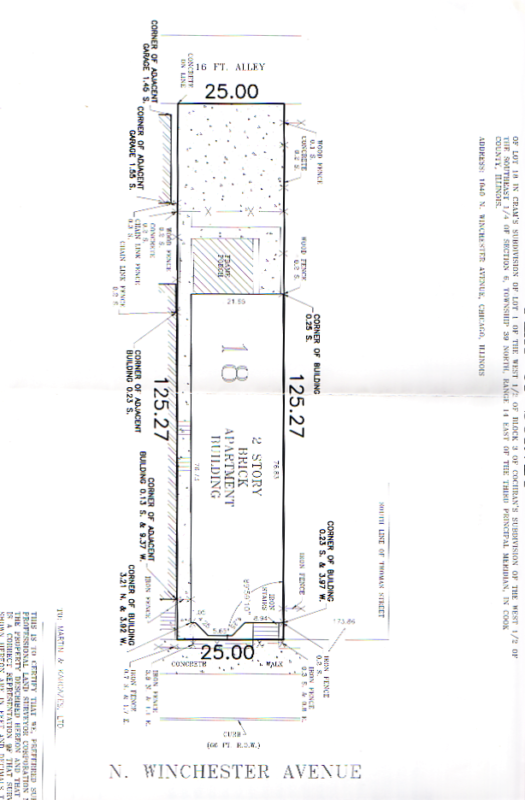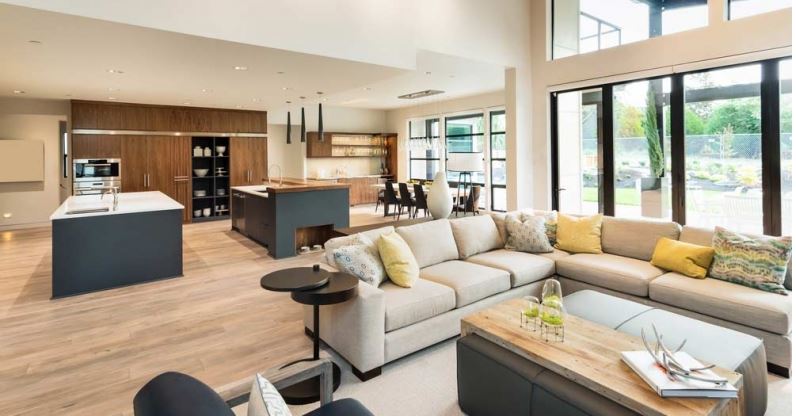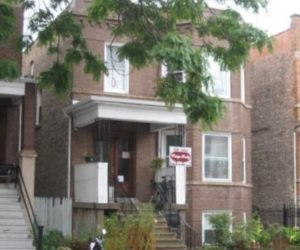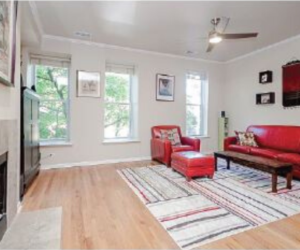Assuming we were to compare 2 properties that both have a typical open layout:
Property A: LR=20×15 including DR, kitchen =10×10 which totals = 400 sq ft
Property B: LR 17×15, DR: 10×10, kitchen = 12×10 which totals = 475 sq ft
Property B enjoys a more spacious living space despite having a smaller stated Living Room. So what I coach my buyers to do when reviewing MLS listings to determine which properties we should tour is for them to do a two-tier analysis even before they look at the pictures, which can be quite deceiving:
- Is the lower metric of the living room at least 14 feet or wider? If not, then most likely we should rule that property out.
- Look at the total sq ft of the Living Room, Dining Room, & Kitchen combined to determine if the living space size is appealing.
If the property is narrow, that should be reflected in the price. For buyers comfortable with a narrower space, it can be a way to get into a neighborhood they wouldn’t otherwise be able to afford. But they have to know the trade-offs – narrower spaces can sometimes feel more like living in a bowling alley than a home.
Size Matters! Width is more important than length! Therefore, Ask Nagel!
















